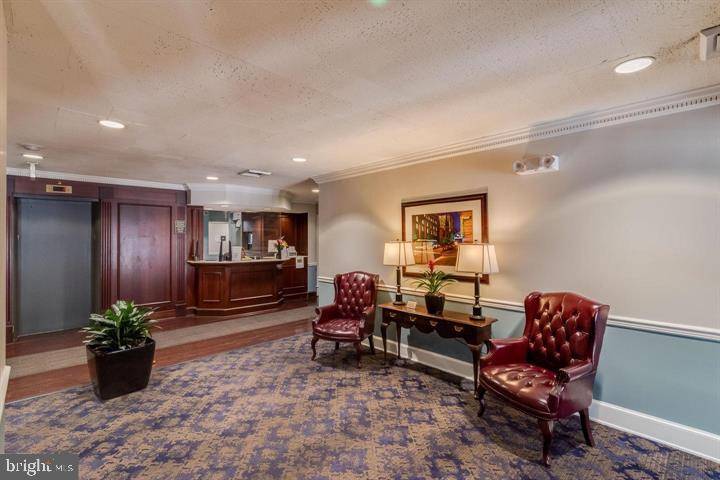1101 SAINT PAUL ST #301 Baltimore, MD 21202
2 Beds
2 Baths
1,196 SqFt
UPDATED:
Key Details
Property Type Condo
Sub Type Condo/Co-op
Listing Status Coming Soon
Purchase Type For Sale
Square Footage 1,196 sqft
Price per Sqft $183
Subdivision Mount Vernon Place Historic District
MLS Listing ID MDBA2165564
Style Contemporary
Bedrooms 2
Full Baths 2
Condo Fees $595/mo
HOA Y/N N
Abv Grd Liv Area 1,196
Originating Board BRIGHT
Year Built 1965
Available Date 2025-06-01
Annual Tax Amount $3,951
Tax Year 2024
Property Sub-Type Condo/Co-op
Property Description
Location
State MD
County Baltimore City
Zoning OR-2
Rooms
Main Level Bedrooms 2
Interior
Interior Features Bar, Breakfast Area, Dining Area, Bathroom - Tub Shower, Wood Floors
Hot Water Electric, Other
Heating Baseboard - Electric
Cooling Central A/C
Equipment Built-In Microwave, Built-In Range, Dishwasher, Disposal, Water Heater - High-Efficiency, Washer/Dryer Stacked
Fireplace N
Window Features Double Pane,Energy Efficient,Screens
Appliance Built-In Microwave, Built-In Range, Dishwasher, Disposal, Water Heater - High-Efficiency, Washer/Dryer Stacked
Heat Source Electric
Laundry Basement, Common
Exterior
Parking Features Additional Storage Area, Garage - Rear Entry, Garage Door Opener, Inside Access, Underground, Other
Garage Spaces 99.0
Utilities Available Cable TV, Phone
Amenities Available Common Grounds, Elevator, Convenience Store, Meeting Room
Water Access N
Accessibility Elevator, Ramp - Main Level
Attached Garage 99
Total Parking Spaces 99
Garage Y
Building
Story 1
Unit Features Hi-Rise 9+ Floors
Sewer Public Sewer
Water Public
Architectural Style Contemporary
Level or Stories 1
Additional Building Above Grade, Below Grade
New Construction N
Schools
School District Baltimore City Public Schools
Others
Pets Allowed Y
HOA Fee Include Security Gate,Insurance,Custodial Services Maintenance,Cable TV,Fiber Optics Available,Snow Removal,Trash,Sewer,Reserve Funds,Pest Control,Management
Senior Community No
Tax ID 0311120497 046
Ownership Condominium
Security Features 24 hour security,Desk in Lobby,Doorman,Main Entrance Lock,Monitored,Resident Manager,Security System,Smoke Detector,Surveillance Sys
Special Listing Condition Standard
Pets Allowed Breed Restrictions, Case by Case Basis






